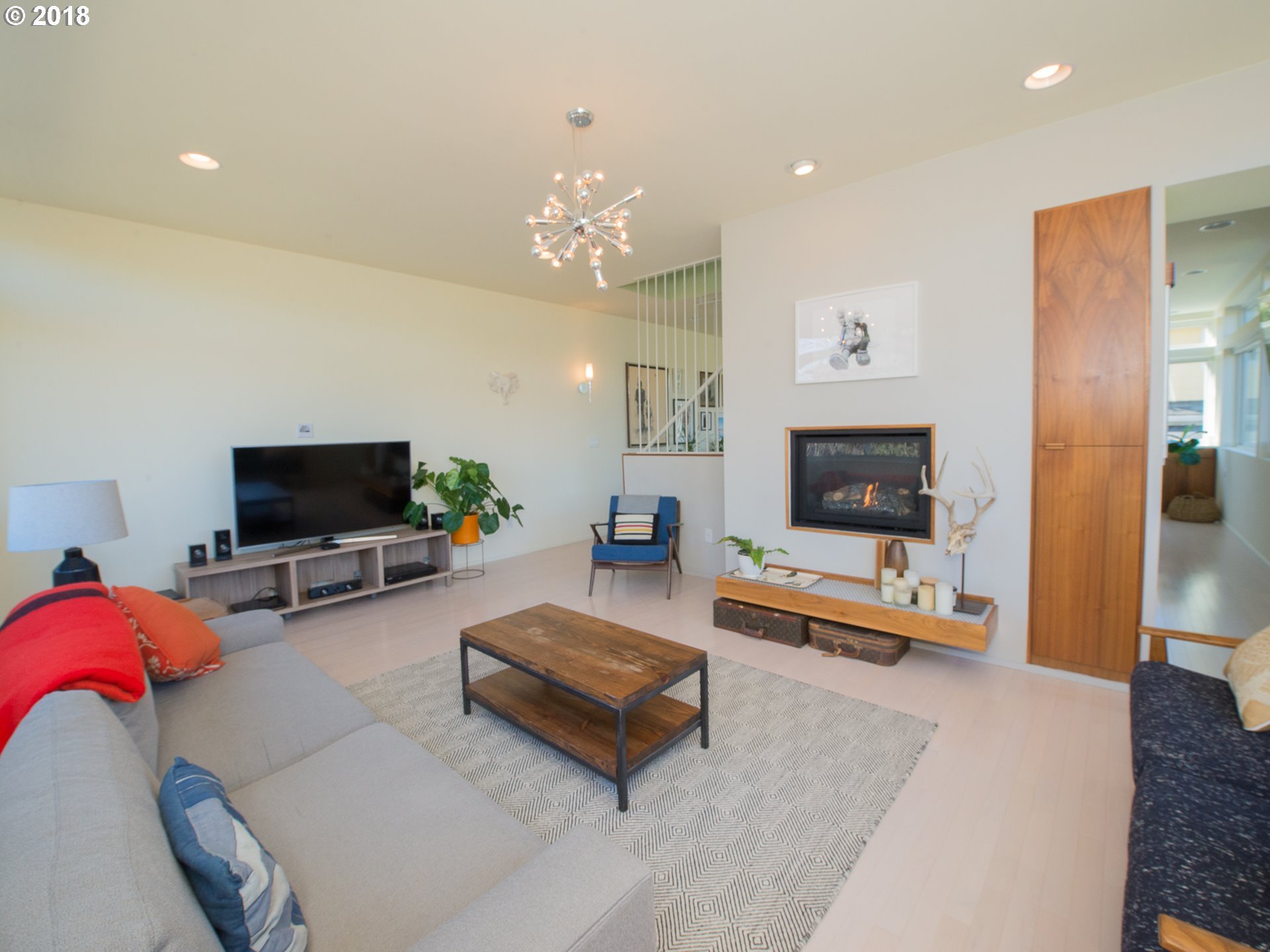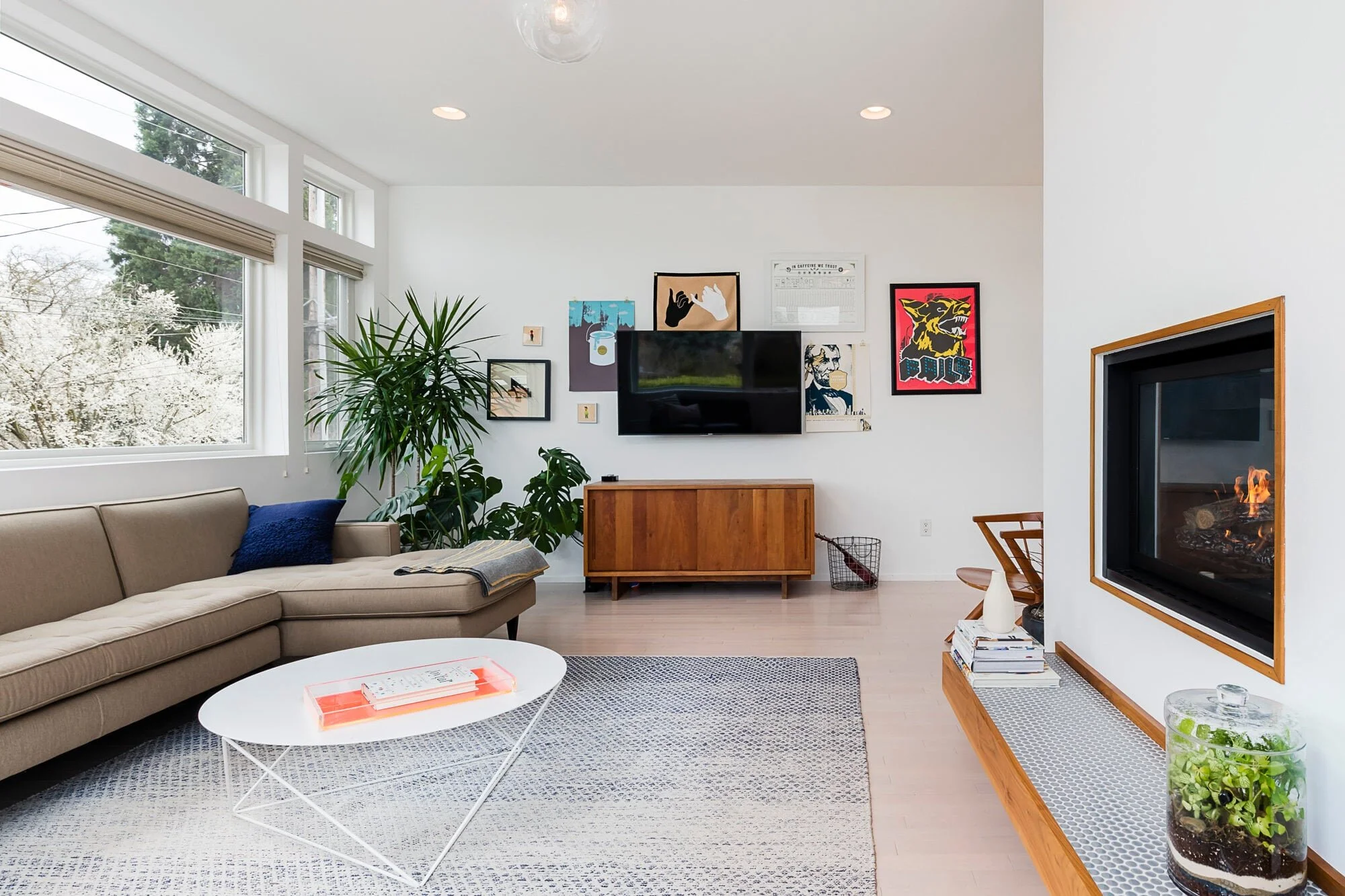Eclectic Whole-Home
Move-In Refresh Design
ARCHITECTURE | Modern
LOCATION | SE Portland
As part of its move-in transformation, this modern Clinton neighborhood home used a custom design map to guide all updates. The plan focused on furniture, fixtures, and finishes, including paint, lighting, and hardware, allowing the home’s architecture and natural light to remain front and center while bringing personality and cohesion to the interiors.
DESIGN & STYLING: WENDY COMBS STUDIO
PHOTOGRAPHY: SPIN
before
THE ASK
The goal was to create a cohesive plan for the move in, rather than making decisions room by room over time. The focus was on establishing clear direction for furniture, finishes, and fixtures that would work together throughout the home and support a clean, modern style with warmth and character. During the inspection process, a leak was discovered in one of the bathrooms, making a straightforward renovation necessary.
DESIGN APPROACH
The project was guided by a comprehensive, strategic design process. Existing furniture and pieces were carefully evaluated to determine what worked within the home and what needed to be added or replaced. New selections were introduced thoughtfully, with attention to scale, function, and how each piece interacted with light and sightlines.
Paint, lighting, hardware, and color were coordinated to create a consistent visual language throughout the home, allowing personality to come through without overwhelming the modern architecture. The bathroom renovation followed a minimal modern approach, with changes driven by function and durability rather than unnecessary visual complexity.
THE RESULT
The finished home feels cohesive, comfortable, and personal, with a clear design language carried throughout. By approaching the project strategically and addressing the bathroom renovation within the same framework, the home developed a distinct character while keeping changes focused and efficient.






